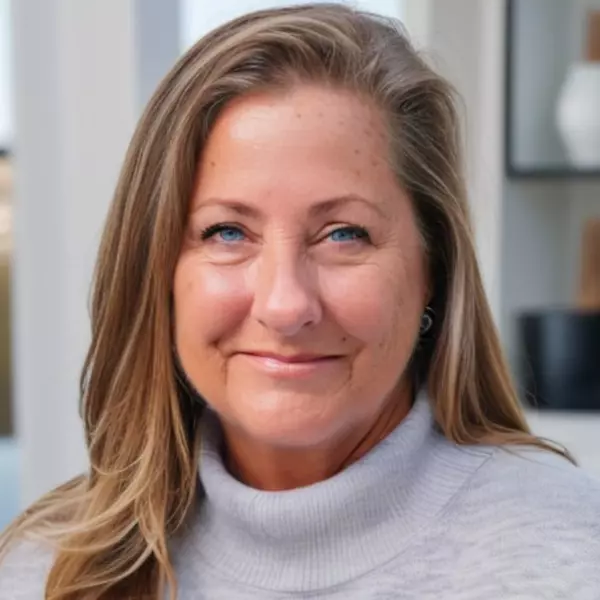Bought with ROBB HARRISON REALTY INC
For more information regarding the value of a property, please contact us for a free consultation.
6470 SW 50TH CT Ocala, FL 34474
Want to know what your home might be worth? Contact us for a FREE valuation!

Our team is ready to help you sell your home for the highest possible price ASAP
Key Details
Sold Price $285,000
Property Type Single Family Home
Sub Type Single Family Residence
Listing Status Sold
Purchase Type For Sale
Square Footage 1,720 sqft
Price per Sqft $165
Subdivision Heath Brook Hills
MLS Listing ID OM686643
Sold Date 09/17/25
Bedrooms 3
Full Baths 2
HOA Fees $120/mo
HOA Y/N Yes
Annual Recurring Fee 1440.0
Year Built 2005
Annual Tax Amount $764
Lot Size 7,840 Sqft
Acres 0.18
Lot Dimensions 65x120
Property Sub-Type Single Family Residence
Source Stellar MLS
Property Description
One or more photo(s) has been virtually staged. The seller is offering a $5,000 credit to the buyer!!, which can be used toward cosmetic updates, closing costs, a rate buydown, or even to help reduce your purchase price, giving you the flexibility to make this home work for your budget and your plans. In addition to this generous incentive, the price has just been reduced to $299,000, making this one of the best values in SW Ocala.
Located in the gated community of Heath Brook Hills, this 3-bedroom, 2-bath home sits on a premium corner lot at the top of the hill and includes a rare 3-car garage. Recent upgrades include a brand-new roof installed in 2024, a newer AC unit from 2022, and fresh interior and exterior paint. The home features high ceilings, a bright and open layout, and a spacious kitchen perfect for everyday living and entertaining. The primary suite offers a walk-in closet and a large en-suite bathroom, while the split-bedroom design provides privacy and comfort.
Community amenities include a pool, spa, gym, clubhouse, and event space with a kitchen. You'll be just minutes from Publix, Hwy 200, hospitals, restaurants, and top-rated schools. With all major systems updated, a buyer's credit in hand, and a home warranty included, this home is move-in ready and priced to sell. The seller is motivated to make a deal. Schedule your private showing today.
Location
State FL
County Marion
Community Heath Brook Hills
Area 34474 - Ocala
Zoning PUD
Rooms
Other Rooms Florida Room, Inside Utility
Interior
Interior Features Ceiling Fans(s), Eat-in Kitchen, High Ceilings, Open Floorplan, Pest Guard System, Primary Bedroom Main Floor, Split Bedroom, Thermostat, Walk-In Closet(s), Window Treatments
Heating Electric
Cooling Central Air
Flooring Carpet, Ceramic Tile, Wood
Fireplace false
Appliance Built-In Oven, Cooktop, Dishwasher, Disposal, Gas Water Heater, Ice Maker, Microwave, Range, Refrigerator
Laundry Inside, Laundry Room
Exterior
Exterior Feature Lighting, Private Mailbox, Rain Gutters, Sliding Doors
Parking Features Driveway, Garage Door Opener, Oversized
Garage Spaces 3.0
Community Features Clubhouse, Fitness Center, Gated Community - No Guard, Golf Carts OK, Pool
Utilities Available Electricity Connected, Underground Utilities, Water Connected
Amenities Available Clubhouse, Fence Restrictions, Fitness Center, Gated, Pool, Spa/Hot Tub
Roof Type Shingle
Porch Enclosed, Front Porch, Rear Porch, Screened
Attached Garage true
Garage true
Private Pool No
Building
Lot Description Cleared, Corner Lot, City Limits
Story 1
Entry Level One
Foundation Slab
Lot Size Range 0 to less than 1/4
Sewer Public Sewer
Water Public
Structure Type Block,Stucco
New Construction false
Schools
Elementary Schools Saddlewood Elementary School
Middle Schools Liberty Middle School
High Schools West Port High School
Others
Pets Allowed Breed Restrictions, Yes
HOA Fee Include Pool,Private Road
Senior Community No
Ownership Fee Simple
Monthly Total Fees $120
Acceptable Financing Cash, Conventional, FHA, VA Loan
Membership Fee Required Required
Listing Terms Cash, Conventional, FHA, VA Loan
Special Listing Condition None
Read Less

© 2025 My Florida Regional MLS DBA Stellar MLS. All Rights Reserved.
GET MORE INFORMATION


