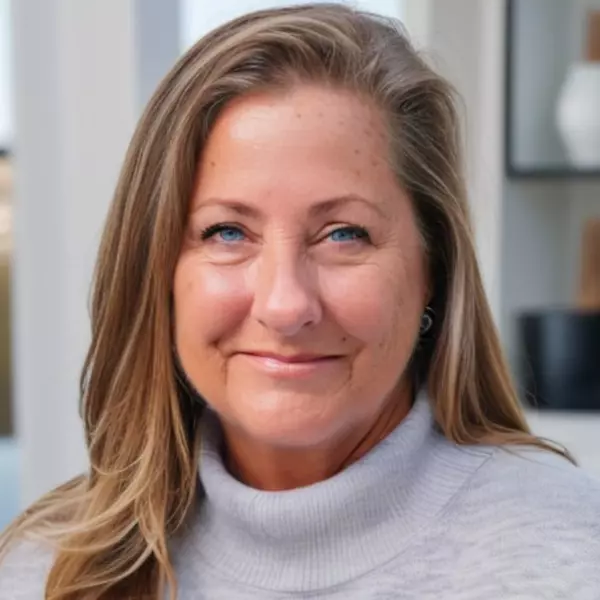Bought with ARIUM REAL ESTATE, LLC
For more information regarding the value of a property, please contact us for a free consultation.
2140 SE 27TH DR Gainesville, FL 32641
Want to know what your home might be worth? Contact us for a FREE valuation!

Our team is ready to help you sell your home for the highest possible price ASAP
Key Details
Sold Price $224,900
Property Type Single Family Home
Sub Type Single Family Residence
Listing Status Sold
Purchase Type For Sale
Square Footage 1,223 sqft
Price per Sqft $183
Subdivision Lanas Place
MLS Listing ID GC528352
Sold Date 09/16/25
Bedrooms 3
Full Baths 2
Construction Status Completed
HOA Fees $20/mo
HOA Y/N Yes
Annual Recurring Fee 240.0
Year Built 2017
Annual Tax Amount $2,586
Lot Size 6,969 Sqft
Acres 0.16
Property Sub-Type Single Family Residence
Source Stellar MLS
Property Description
Welcome home to this cute and inviting 3-bedroom, 2-bathroom home featuring an open and split floor plan designed for comfort and gathering. The spacious living area flows seamlessly into the kitchen and dining space, creating the perfect setup for entertaining or everyday living. The split-bedroom layout provides privacy, with a generous owner's suite offering an en-suite bath and ample closet space. Two additional bedrooms share a second bathroom, making this home ideal for families. Enjoy the best of Florida living with a backyard full of potential, perfect for relaxing or outdoor gatherings. Conveniently located near the University of Florida, I-75, North Florida Hospital, Shands Hospital, VA Hospital, downtown , and a wide variety of shopping and dining options. Call today to schedule a showing!
Location
State FL
County Alachua
Community Lanas Place
Area 32641 - Gainesville
Zoning R-1A
Interior
Interior Features Ceiling Fans(s), Kitchen/Family Room Combo, Living Room/Dining Room Combo, Open Floorplan, Primary Bedroom Main Floor, Thermostat, Tray Ceiling(s), Window Treatments
Heating Central, Electric, Heat Pump
Cooling Central Air
Flooring Luxury Vinyl
Fireplace false
Appliance Dryer, Gas Water Heater, Range, Refrigerator, Washer
Laundry Inside, Laundry Closet
Exterior
Exterior Feature Lighting, Private Mailbox, Sidewalk
Parking Features Driveway
Garage Spaces 1.0
Community Features Playground, Sidewalks
Utilities Available Cable Connected, Electricity Connected
Amenities Available Playground
Roof Type Shingle
Porch Front Porch
Attached Garage true
Garage true
Private Pool No
Building
Lot Description Sidewalk, Paved
Story 1
Entry Level One
Foundation Slab
Lot Size Range 0 to less than 1/4
Sewer Public Sewer
Water Public
Structure Type HardiPlank Type
New Construction false
Construction Status Completed
Others
Pets Allowed Yes
Senior Community No
Ownership Fee Simple
Monthly Total Fees $20
Acceptable Financing Cash, Conventional, FHA, VA Loan
Membership Fee Required Required
Listing Terms Cash, Conventional, FHA, VA Loan
Special Listing Condition None
Read Less

© 2025 My Florida Regional MLS DBA Stellar MLS. All Rights Reserved.
GET MORE INFORMATION


