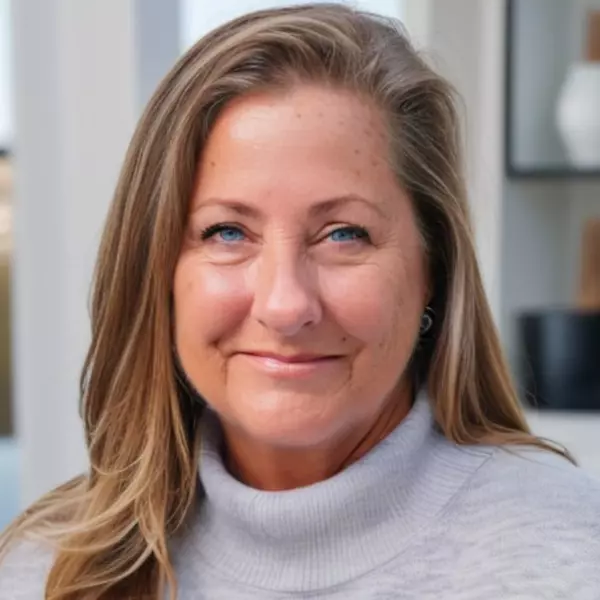For more information regarding the value of a property, please contact us for a free consultation.
3580 SAVANNAHS TRL Merritt Island, FL 32953
Want to know what your home might be worth? Contact us for a FREE valuation!

Our team is ready to help you sell your home for the highest possible price ASAP
Key Details
Sold Price $485,000
Property Type Single Family Home
Sub Type Single Family Residence
Listing Status Sold
Purchase Type For Sale
Square Footage 2,021 sqft
Price per Sqft $239
Subdivision Savannahs Ph 02
MLS Listing ID O6289424
Sold Date 07/31/25
Bedrooms 3
Full Baths 2
HOA Fees $150/ann
HOA Y/N Yes
Annual Recurring Fee 1800.0
Year Built 1994
Annual Tax Amount $2,591
Lot Size 0.260 Acres
Acres 0.26
Property Sub-Type Single Family Residence
Source Stellar MLS
Property Description
Welcome to Merritt Island's only golf course community! Stunning Waterfront Pool Home on the Savannahs Golf Course! This custom 3-bedroom, 2-bath home sits on the 7th fairway offering breathtaking views and a front-row seat to Florida's incredible wildlife! The moment you step inside you're greeted with beautiful pool and golf course views! High ceilings accent this open and airy home! The spacious primary bedroom features direct access to the pool and a bright, airy en-suite bath. The open-concept kitchen is perfect for entertaining, offering a large island with a breakfast bar and plenty of cabinetry, seamlessly flowing into both the family room and dining room. Step outside to your private screened-in pool, complete with a large covered patio and open deck space, perfect for soaking up the Florida sun or hosting gatherings. Don't miss your chance to own this stunning waterfront retreat!
Location
State FL
County Brevard
Community Savannahs Ph 02
Area 32953 - Merritt Island
Zoning PUD
Rooms
Other Rooms Breakfast Room Separate, Formal Dining Room Separate, Formal Living Room Separate
Interior
Interior Features Ceiling Fans(s), Eat-in Kitchen, In Wall Pest System, Kitchen/Family Room Combo, Living Room/Dining Room Combo, Open Floorplan, Primary Bedroom Main Floor, Solid Wood Cabinets, Split Bedroom
Heating Central
Cooling Central Air
Flooring Ceramic Tile, Laminate
Fireplace false
Appliance Dishwasher, Disposal, Dryer, Electric Water Heater, Ice Maker, Microwave, Range, Refrigerator, Washer
Laundry Electric Dryer Hookup, Inside, Washer Hookup
Exterior
Exterior Feature Gray Water System, Private Mailbox, Sidewalk, Sliding Doors
Parking Features Driveway, Garage Door Opener
Garage Spaces 2.0
Pool In Ground, Screen Enclosure
Community Features Clubhouse, Deed Restrictions, Golf, Irrigation-Reclaimed Water, Park, Playground, Restaurant, Sidewalks, Tennis Court(s), Street Lights
Utilities Available BB/HS Internet Available, Cable Available, Electricity Connected, Phone Available, Sewer Connected, Underground Utilities, Water Connected
Amenities Available Clubhouse, Fence Restrictions, Maintenance, Park, Playground, Tennis Court(s)
View Y/N 1
View Golf Course, Pool, Water
Roof Type Shingle
Porch Front Porch, Patio, Porch, Rear Porch, Screened
Attached Garage true
Garage true
Private Pool Yes
Building
Lot Description On Golf Course
Story 1
Entry Level One
Foundation Slab
Lot Size Range 1/4 to less than 1/2
Sewer Public Sewer
Water Public
Structure Type Block,Concrete,Stucco
New Construction false
Others
Pets Allowed Yes
HOA Fee Include Maintenance Grounds
Senior Community No
Ownership Fee Simple
Monthly Total Fees $150
Acceptable Financing Cash, Conventional, FHA
Membership Fee Required Required
Listing Terms Cash, Conventional, FHA
Special Listing Condition None
Read Less

© 2025 My Florida Regional MLS DBA Stellar MLS. All Rights Reserved.
Bought with STELLAR NON-MEMBER OFFICE

