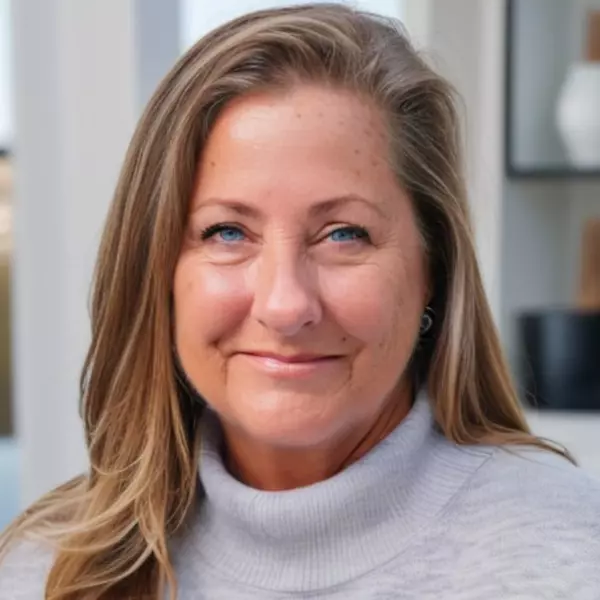For more information regarding the value of a property, please contact us for a free consultation.
2128 BRANDY PL Lakeland, FL 33803
Want to know what your home might be worth? Contact us for a FREE valuation!

Our team is ready to help you sell your home for the highest possible price ASAP
Key Details
Sold Price $305,000
Property Type Multi-Family
Sub Type Duplex
Listing Status Sold
Purchase Type For Sale
Square Footage 1,874 sqft
Price per Sqft $162
Subdivision Forest Gardens
MLS Listing ID L4953580
Sold Date 07/25/25
HOA Y/N No
Year Built 1979
Annual Tax Amount $1,953
Lot Size 6,969 Sqft
Acres 0.16
Lot Dimensions 52x130
Property Sub-Type Duplex
Source Stellar MLS
Property Description
Prime Investment Opportunity – 2 bedroom/2 bath Duplex roughly 2 miles from Lakeside Village and the Polk Parkway! A rare chance to own a cash-flowing duplex between Beacon and Edgewood in Lakeland! This property features two split plan 2-bedroom, 2-bath units, one side with a long-term tenant in place at below-market rents: $1000/month (adjusted from yearly lease to month to month lease as of 6/1/2025 for Buyer's convenience) Unit 2: Unoccupied as of 6/1/2025 after 10 year lease. (Unit is currently being cleaned.) Ideally located just minutes from Lake Hollingsworth, downtown, Lakeside Village, Polk Parkway, and Dixieland's vibrant shops & restaurants, this duplex is in a high-demand rental area with strong appreciation potential. Roof (2024) – Unit 1 renovated just 2 years ago. Both units featuring ceramic tile flooring. This income-generating property is priced for a quick sale. Whether you're expanding your rental portfolio or looking for a great investment with built-in equity, don't miss out on this exceptional opportunity! Schedule your showing today!
Location
State FL
County Polk
Community Forest Gardens
Area 33803 - Lakeland
Zoning RB-2
Interior
Interior Features Ceiling Fans(s), Kitchen/Family Room Combo, Living Room/Dining Room Combo, Open Floorplan
Heating Central
Cooling Central Air
Fireplace false
Laundry Inside
Exterior
Exterior Feature Sidewalk
Parking Features Driveway
Utilities Available BB/HS Internet Available, Cable Available, Cable Connected, Electricity Available, Electricity Connected
Roof Type Shingle
Garage false
Private Pool No
Building
Foundation Slab
Lot Size Range 0 to less than 1/4
Sewer Public Sewer
Water Public
Structure Type Block,HardiPlank Type
New Construction false
Others
Senior Community No
Ownership Fee Simple
Acceptable Financing Cash, Conventional, FHA, VA Loan
Listing Terms Cash, Conventional, FHA, VA Loan
Special Listing Condition None
Read Less

© 2025 My Florida Regional MLS DBA Stellar MLS. All Rights Reserved.
Bought with LIFESTYLE INTERNATIONAL REALTY

