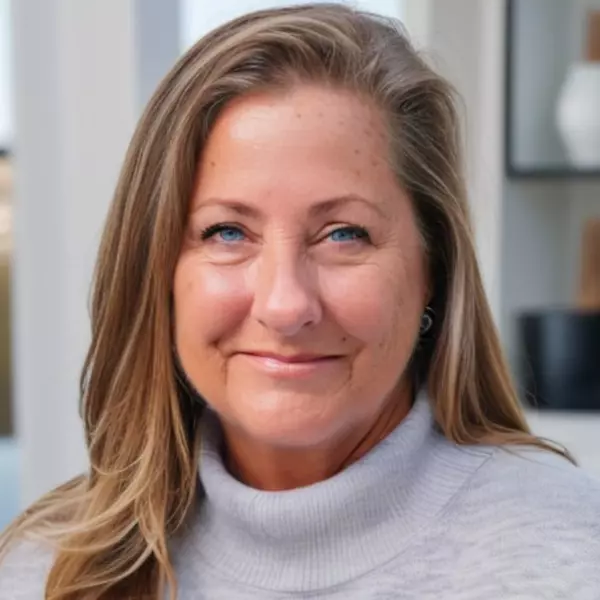For more information regarding the value of a property, please contact us for a free consultation.
9629 ORANGE GROVE DR Tampa, FL 33618
Want to know what your home might be worth? Contact us for a FREE valuation!

Our team is ready to help you sell your home for the highest possible price ASAP
Key Details
Sold Price $270,000
Property Type Single Family Home
Sub Type Single Family Residence
Listing Status Sold
Purchase Type For Sale
Square Footage 1,829 sqft
Price per Sqft $147
Subdivision Lorene Terrace
MLS Listing ID T3122208
Sold Date 03/11/19
Bedrooms 4
Full Baths 2
HOA Y/N No
Year Built 1958
Annual Tax Amount $1,973
Lot Size 6,969 Sqft
Acres 0.16
Lot Dimensions 70x102
Property Sub-Type Single Family Residence
Source MFRMLS
Property Description
MOTIVATED SELLER. BRING US AN OFFER! Wonderful location and completely remodeled home in Carrollwood! NO HOA. Income potential home if you wanted to use one of the 4 bedrooms for AirBnb. Home offers 4 bedrooms, 2 bathrooms, 2 living areas, an enclosed lanai and a storage shed. Backyard is big enough for you to park a boat. This home features upgraded flooring, new lighting fixtures, updated kitchen and bathrooms, fresh neutral paint, BRAND NEW ROOF (DEC 2017), NEW HURRICANE IMPACT WINDOWS. Kitchen comes with stainless steal appliances, gorgeous granite countertop and custom cabinets. The open floorpan makes it perfect for entertaining friends and family. The master suite is approximately 600 SqFt with a large full room closet leading to the master bath with double sink vanity and double shower-heads. HOME IS TRULY MOVE IN READY, all you need to bring are your clothes. Even furniture is negotiable.
Location
State FL
County Hillsborough
Community Lorene Terrace
Area 33618 - Tampa / Carrollwood / Lake Carroll
Zoning RSC-6
Rooms
Other Rooms Attic, Family Room, Inside Utility
Interior
Interior Features Ceiling Fans(s), Crown Molding, Eat-in Kitchen, Open Floorplan, Stone Counters
Heating Central, Electric
Cooling Central Air
Flooring Laminate
Fireplace true
Appliance Dishwasher, Disposal, Dryer, Electric Water Heater, Microwave, Range, Refrigerator, Washer
Laundry Inside
Exterior
Exterior Feature Fence, Irrigation System
Parking Features Boat, Driveway, None
Utilities Available Cable Connected, Electricity Connected, Street Lights
Roof Type Shingle
Porch Covered, Patio, Porch, Screened
Garage false
Private Pool No
Building
Lot Description City Limits, Near Public Transit, Sidewalk, Paved
Entry Level One
Foundation Slab
Lot Size Range Up to 10,889 Sq. Ft.
Sewer Septic Tank
Water Public
Structure Type Block
New Construction false
Others
Pets Allowed Yes
Senior Community No
Ownership Fee Simple
Acceptable Financing Cash, Conventional, VA Loan
Listing Terms Cash, Conventional, VA Loan
Special Listing Condition None
Read Less

© 2025 My Florida Regional MLS DBA Stellar MLS. All Rights Reserved.
Bought with CHARLES RUTENBERG REALTY INC

