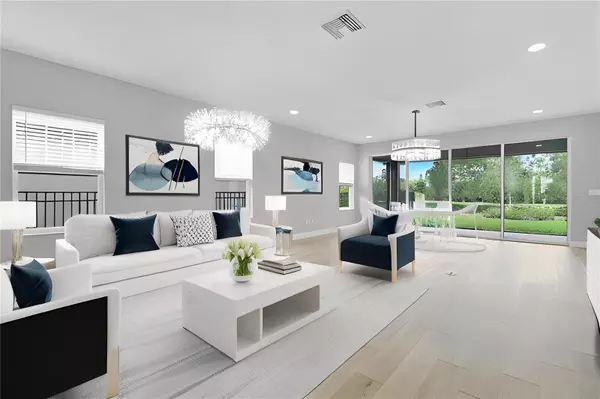17714 EVERLONG DR Land O Lakes, FL 34638

UPDATED:
Key Details
Property Type Single Family Home
Sub Type Single Family Residence
Listing Status Active
Purchase Type For Sale
Square Footage 2,135 sqft
Price per Sqft $276
Subdivision Bexley South 4-4 & North 3-1 P
MLS Listing ID TB8425946
Bedrooms 4
Full Baths 3
Construction Status Completed
HOA Fees $433/Semi-Annually
HOA Y/N Yes
Annual Recurring Fee 866.0
Year Built 2022
Annual Tax Amount $10,228
Lot Size 6,098 Sqft
Acres 0.14
Property Sub-Type Single Family Residence
Source Stellar MLS
Property Description
Welcome to this BEAUTIFUL SINGLE-LEVEL WATERFRONT HOME set on a WIDE PREMIUM LOT in the highly sought-after community of Bexley. Built in 2022 by Homes by WestBay, this thoughtfully designed residence offers 4 bedrooms, 3 bathrooms, and a versatile office/den, all with PRIVATE NATURE VIEWS from the main living areas. The OPEN LAYOUT is filled with natural light, highlighted by sliding glass doors that seamlessly connect the indoors with the outdoors.
The heart of the home is the UPGRADED GOURMET KITCHEN, featuring MASSIVE QUARTZ COUNTERS with a breakfast bar, gas cooktop with vent hood, built-in oven and microwave, walk-in pantry, and abundant cabinet space. The adjoining dining and living areas flow together effortlessly, creating a perfect setting for both everyday living and entertaining.
The SPACIOUS MAIN LEVEL PRIMARY SUITE is a true retreat, offering peaceful NATURE VIEWS, dual walk-in closets, and a spa-like en suite bath with HIS AND HER VANITIES, stone counters, and a large frameless walk-in shower. Secondary bedrooms are generously sized, including one with a PRIVATE EN SUITE, while the versatile front room doubles as a HOME OFFICE or flex space.
Step outside to the COVERED AND SCREENED LANAI and take in the wide and deep yard with conservation views. Whether you're relaxing or envisioning the PERFECT OUTDOOR LIVING SPACE, this lot provides ample room to make it your own. Additional features include ENGINEERED WOOD FLOORS in the main living areas, upgraded lighting, hurricane shutters, and a spacious 2-car garage.
The Bexley community is known for its unmatched lifestyle, featuring MULTIPLE RESORT-STYLE POOLS with splash pad and waterpark, a STATE-OF-THE-ART FITNESS CENTER, miles of SCENIC TRAILS with outdoor fitness stations, DOG PARKS, playgrounds, soccer fields, a BMX BIKE PARK, and the famous TWISTED SPROCKET CAFÉ. With TOP-RATED SCHOOLS, easy access to the Veterans Expressway, and convenient shopping and dining, Bexley is truly where life comes together.
Location
State FL
County Pasco
Community Bexley South 4-4 & North 3-1 P
Area 34638 - Land O Lakes
Zoning MPUD
Rooms
Other Rooms Den/Library/Office, Inside Utility
Interior
Interior Features Ceiling Fans(s), Living Room/Dining Room Combo, Open Floorplan, Primary Bedroom Main Floor, Solid Wood Cabinets, Stone Counters, Thermostat, Walk-In Closet(s), Window Treatments
Heating Electric, Natural Gas
Cooling Central Air
Flooring Carpet, Tile
Fireplace false
Appliance Dishwasher, Disposal, Gas Water Heater, Microwave
Laundry Electric Dryer Hookup, Gas Dryer Hookup, Inside, Laundry Room
Exterior
Exterior Feature Hurricane Shutters, Sidewalk, Sliding Doors
Parking Features Driveway
Garage Spaces 2.0
Community Features Clubhouse, Community Mailbox, Deed Restrictions, Dog Park, Fitness Center, Irrigation-Reclaimed Water, Park, Playground, Pool, Restaurant, Sidewalks
Utilities Available Public
Amenities Available Clubhouse, Fence Restrictions, Fitness Center, Park, Playground, Pool, Recreation Facilities, Trail(s)
Waterfront Description Pond
View Y/N Yes
View Trees/Woods, Water
Roof Type Shingle
Porch Covered, Porch, Rear Porch, Screened
Attached Garage true
Garage true
Private Pool No
Building
Lot Description Landscaped
Entry Level One
Foundation Slab
Lot Size Range 0 to less than 1/4
Builder Name Homes by Westbay
Sewer Public Sewer
Water Public
Structure Type Block,Stucco
New Construction false
Construction Status Completed
Schools
Elementary Schools Bexley Elementary School
Middle Schools Charles S. Rushe Middle-Po
High Schools Sunlake High School-Po
Others
Pets Allowed Breed Restrictions, Cats OK, Dogs OK
HOA Fee Include Pool
Senior Community No
Pet Size Medium (36-60 Lbs.)
Ownership Fee Simple
Monthly Total Fees $72
Acceptable Financing Cash, Conventional, FHA, VA Loan
Membership Fee Required Required
Listing Terms Cash, Conventional, FHA, VA Loan
Num of Pet 3
Special Listing Condition None
Virtual Tour https://youtu.be/vJJbPnW3-Oc

GET MORE INFORMATION




