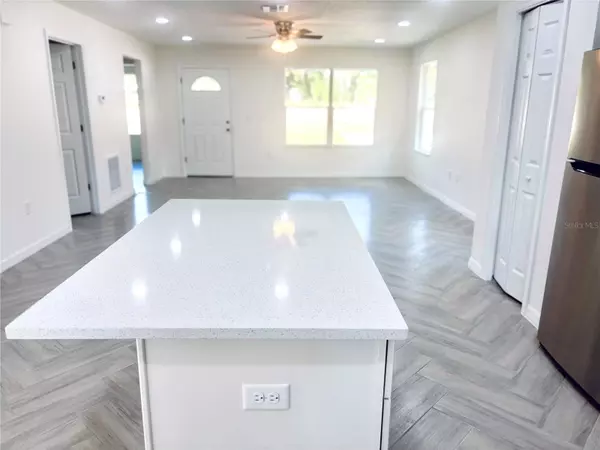14173 SE 41ST TER Summerfield, FL 34491
UPDATED:
Key Details
Property Type Single Family Home
Sub Type Single Family Residence
Listing Status Active
Purchase Type For Sale
Square Footage 1,200 sqft
Price per Sqft $187
Subdivision Belleview Heights Estate
MLS Listing ID OM707640
Bedrooms 2
Full Baths 2
Construction Status Completed
HOA Y/N No
Year Built 2025
Annual Tax Amount $210
Lot Size 10,454 Sqft
Acres 0.24
Lot Dimensions 75x140
Property Sub-Type Single Family Residence
Source Stellar MLS
Property Description
Experience effortless living in this stylish open-concept home filled with natural light. Featuring a spacious 1200+ sq ft design, this 2-bedroom home sweet home features two patios, luxurious tile flooring and finishes throughout, an indoor laundry room, a large kitchen island with sparkling granite countertops, and a prime location near shopping and dining. Ideal for starting fresh, downsizing, or a serene getaway. Schedule a showing today!
Location
State FL
County Marion
Community Belleview Heights Estate
Area 34491 - Summerfield
Zoning R1
Interior
Interior Features Built-in Features, Ceiling Fans(s), Kitchen/Family Room Combo, Open Floorplan, Stone Counters, Walk-In Closet(s)
Heating Electric
Cooling Central Air
Flooring Parquet, Tile
Fireplace false
Appliance Dishwasher, Electric Water Heater, Microwave, Range, Refrigerator
Laundry Laundry Room
Exterior
Exterior Feature Lighting
Parking Features Oversized, Parking Pad
Utilities Available Electricity Connected, Water Available
Roof Type Shingle
Porch Front Porch, Rear Porch
Garage false
Private Pool No
Building
Entry Level One
Foundation Slab
Lot Size Range 0 to less than 1/4
Builder Name Tenico
Sewer Septic Tank
Water Well
Structure Type Concrete,Frame
New Construction true
Construction Status Completed
Schools
Elementary Schools Harbour View Elementary School
Middle Schools Belleview Middle School
High Schools Belleview High School
Others
Senior Community No
Ownership Fee Simple
Acceptable Financing Cash, Conventional, FHA, USDA Loan, VA Loan
Listing Terms Cash, Conventional, FHA, USDA Loan, VA Loan
Special Listing Condition None




